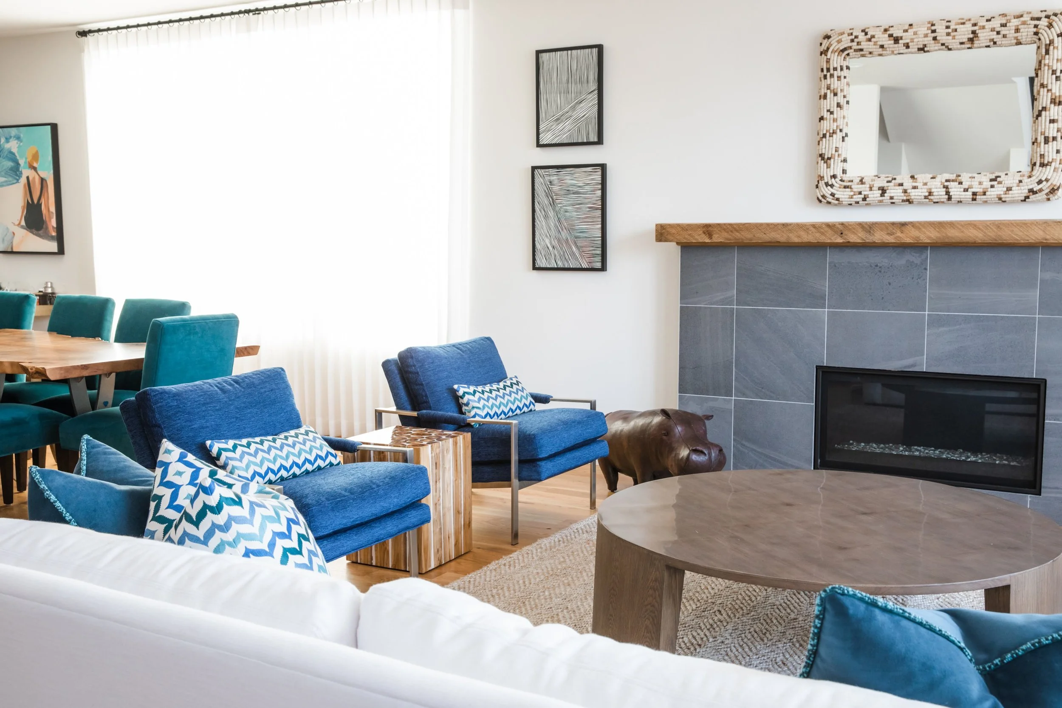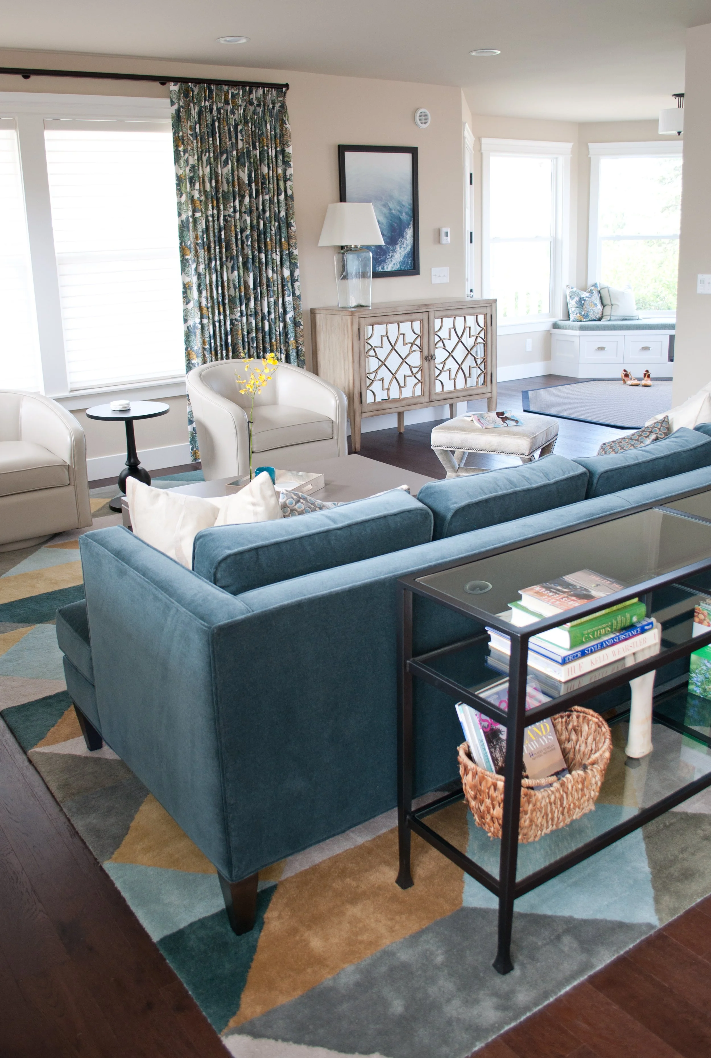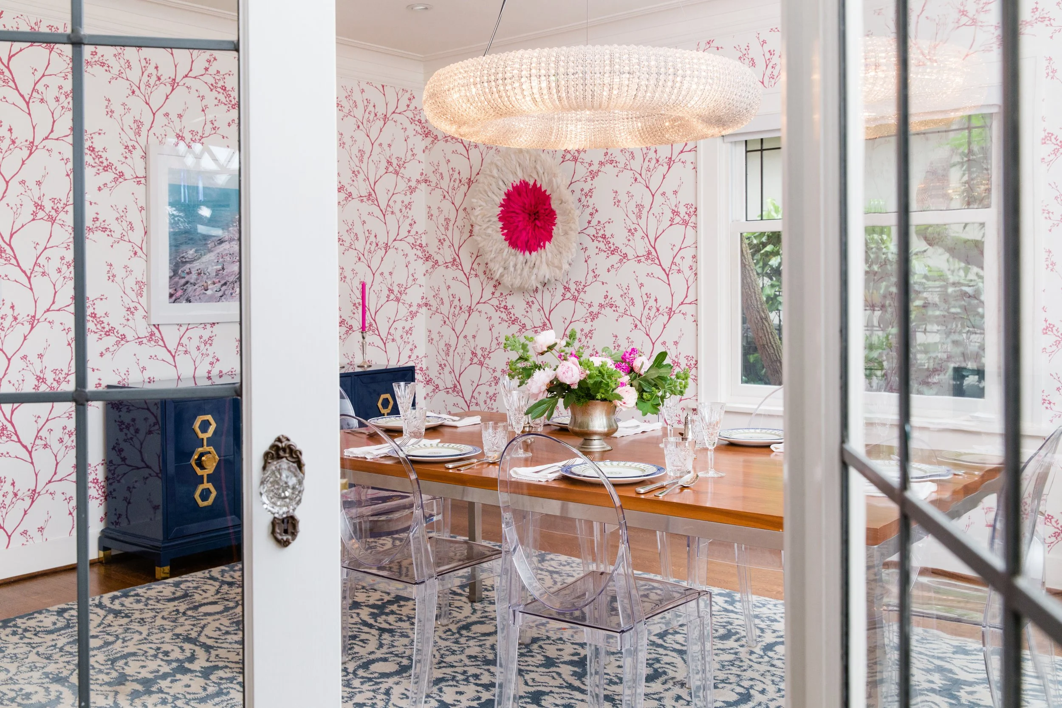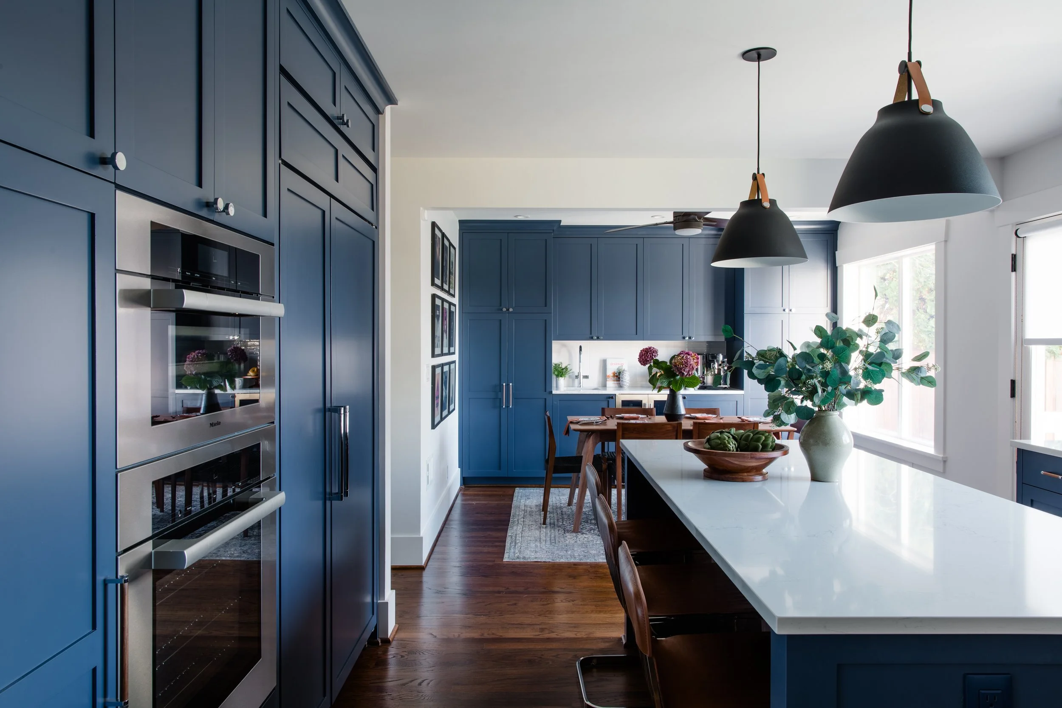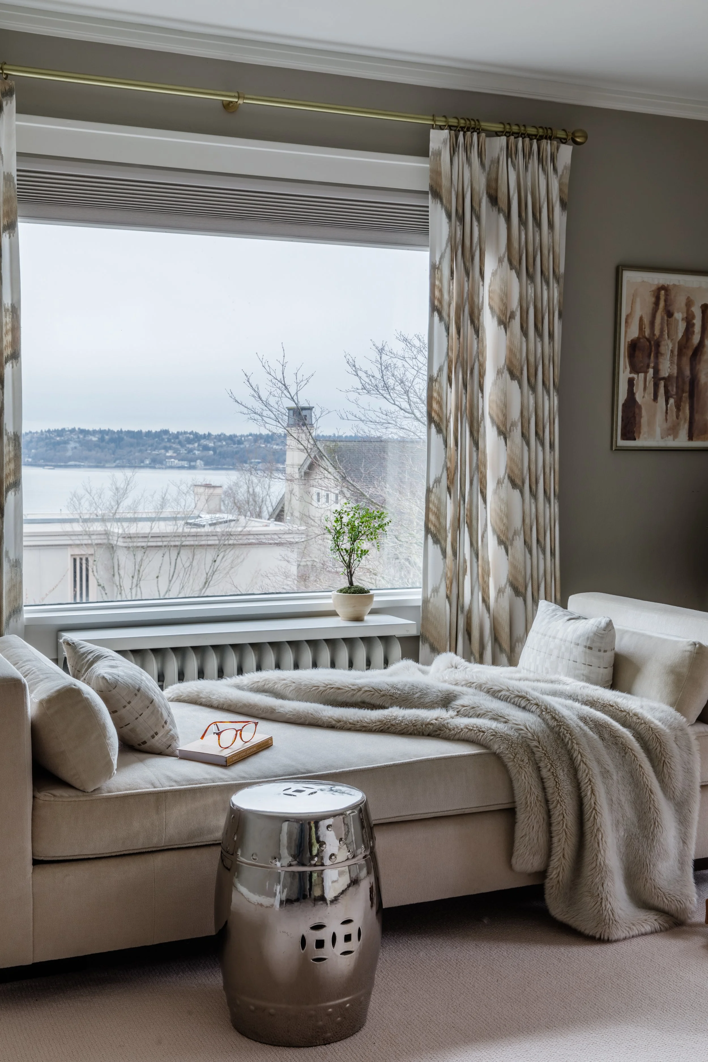The Art Of Illusion: Make Small Spaces Look Larger
Do you ever feel like the walls of your small space are closing in on you? Fear not! With a few clever design tricks, you can turn your cramped quarters into a more spacious sanctuary. Whether you’re living in a cozy studio or looking to redesign a small room in your home, I’m here to share some tried-and-true tips to create the illusion of more space. Let’s expand your world without knocking down walls!
Color and paint tricks
Color is one of the easiest ways to transform a room. Opt for light and neutral colors like soft whites, creams, and pastels. These hues reflect more light, making any space feel airy and open. For a more cohesive effect, try painting your millwork and ceiling the same color. This creates a seamless look that visually expands the area. Using light colors not only makes your space feel larger but also serves as a versatile backdrop for your decor. To help inspire your next project, I’ve rounded up my all-time favorite light and neutral paint colors, perfect for giving any room a fresh, open feel.
Smart lighting solutions
Lighting can dramatically affect the scale of a space. Start by maximizing natural light. Remove heavy curtains and replace them with light, translucent window treatments. To further enhance the brightness and open feel of your room, strategically place mirrors across from windows. This not only doubles the visual space but also bounces light around the room, making it appear larger and more inviting.
Pro Tip: Don’t rely solely on one overhead light. Instead, use multiple light sources at different levels to draw the eye around the room and create depth.
Furniture choices
Choosing the right furniture can make a significant difference in how spacious your small area feels. Consider the following strategies:
Scale and proportion
It’s crucial to select furniture that fits the scale of your room. Oversized couches or bulky cabinets can overwhelm a small space, making it feel cramped. Instead, opt for sleeker, more compact pieces that fulfill your needs without dominating the room. For example, choose a loveseat instead of a full-size sofa or a slender console table instead of a bulky storage piece.
Multi-functional furniture
Multi-purpose pieces are a godsend in limited spaces. Look for furniture that serves dual functions, such as ottomans that offer storage inside, beds with drawers underneath, or sofa back tables with storage for your books and treasures. These pieces reduce the need for additional furniture, keeping the space uncluttered and versatile.
Furniture with legs
Choosing furniture with legs can create a sense of lightness and space. The visible floor area underneath the furniture makes the room appear airier. For example, sofas, beds, and storage pieces with slender legs allow light to flow under them, enhancing the open feel of the room.
Transparent materials
Incorporating pieces with transparent materials like glass or acrylic can make a room appear more open and less crowded. Consider a glass coffee table or acrylic chairs, which provide functionality without the visual bulk.
Arrangement and spacing
How you arrange your furniture can also impact the perception of space. Avoid pushing all your furniture against the walls because this can make the room feel rigid and cramped. Instead, allow for some breathing room around pieces to create a sense of flow. Also, consider the traffic pattern in the room. Efficient pathways without obstructions make the space feel larger and more functional.
I cannot stress enough the importance of devising a furniture space plan before making any purchases. This step ensures that each piece fits perfectly within the layout of your room, enhancing flow and functionality. If hiring an interior designer isn't within your budget, don't worry—many furniture retailers offer complimentary planning services. Popular stores like Pottery Barn, Crate and Barrel, and Room and Board can assist you in mapping out your space, ensuring that your selections are both aesthetically pleasing and practically arranged.
Flooring and rugs
Your choices for your flooring and rugs can significantly influence how large your space feels. Here are several strategies to consider:
Continuous flooring
Using the same flooring material throughout your home, or at least throughout connected spaces, can create a seamless look that visually expands the area. Hardwood floors, for instance, are excellent for this purpose as they provide a clean, continuous appearance that doesn't visually segment the space.
Correct rug size
Choosing the right size rug is critical. A common mistake is using a rug that's too small for the area, which can make the room feel disjointed and cramped. Ideally, a rug should be large enough that all the main pieces of furniture (like a sofa and coffee table) sit on it or, at minimum, the front legs of the furniture. This creates a unified look and makes the room appear larger.
Transitional spaces
Don't overlook the power of rugs in transitional spaces like hallways or entryways. A well-placed runner can draw the eye through the space and create a sense of continuity that visually extends the living areas.
Window treatments
To create an illusion of a larger window and more expansive walls, install your drapery rod 3-6 inches above the top of your window trim and extend the rod 6 to 10 inches beyond the window frame. This allows more light to enter and makes the window seem wider than it actually is.
Organizing and decluttering
Clutter is the enemy of spaciousness. Keep surfaces clean and decor minimal. Utilize smart storage solutions that hide away unnecessary items. Consider built-ins and multi-functional furniture with hidden storage to maintain a clear and open space.
Ready to make some space?
With these design tips, even the smallest spaces can feel grand! Remember, it’s all about tricking the eye and creating visual flow in your interiors. Experiment with these strategies and watch as your room opens up before your eyes.
Let us know if you try any of these tips in your space! Share your stories and photos below to inspire fellow readers. We can’t wait to see your small space transformations.
Did you find this post helpful? Be sure to sign up for our newsletter so you never miss my tips for planning, organizing, and managing your home renovation project like a pro!

