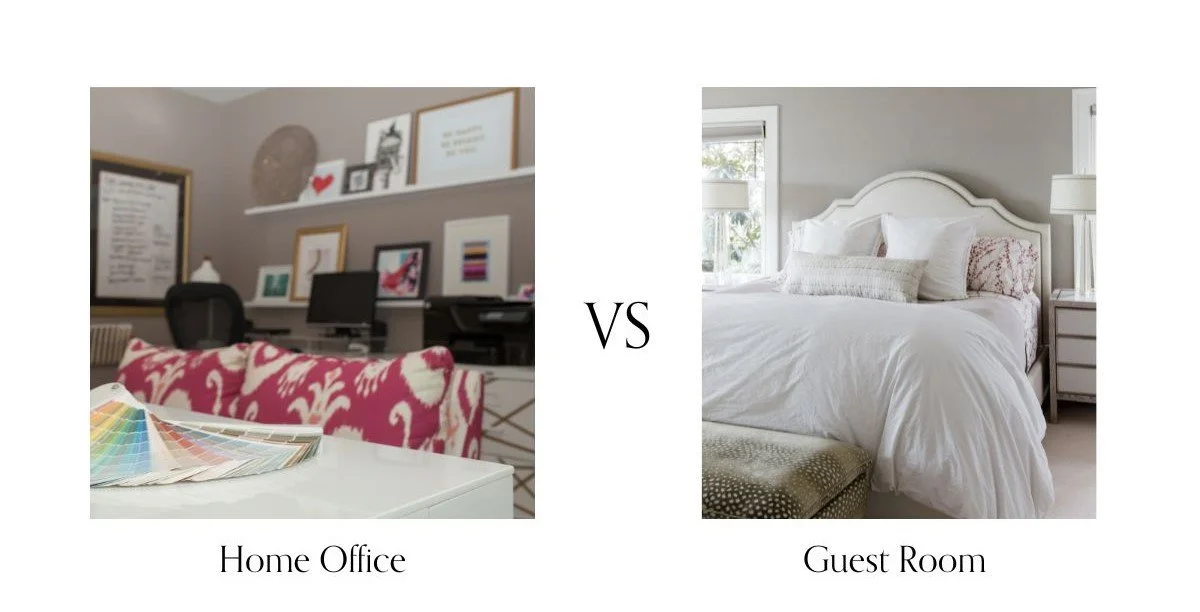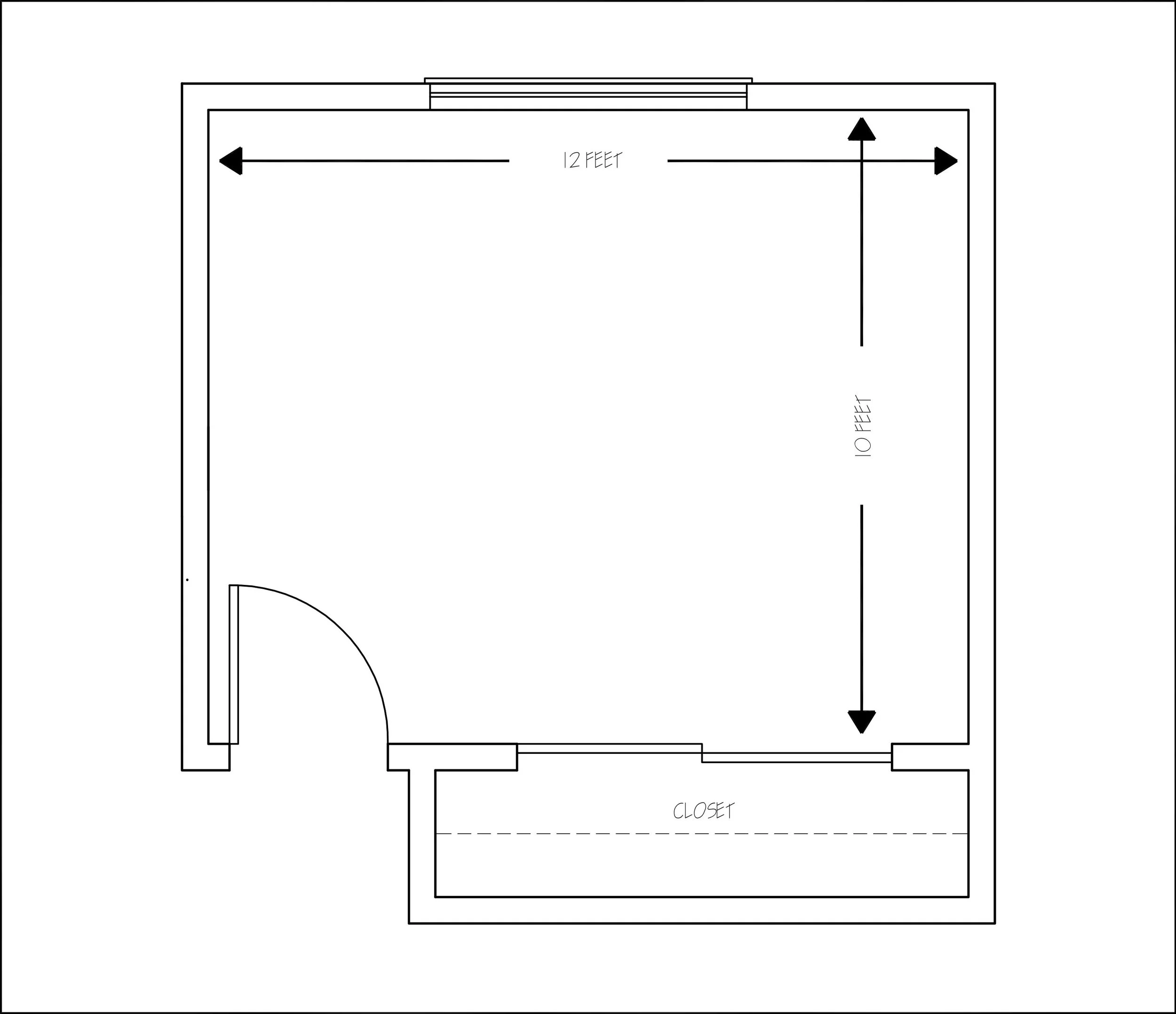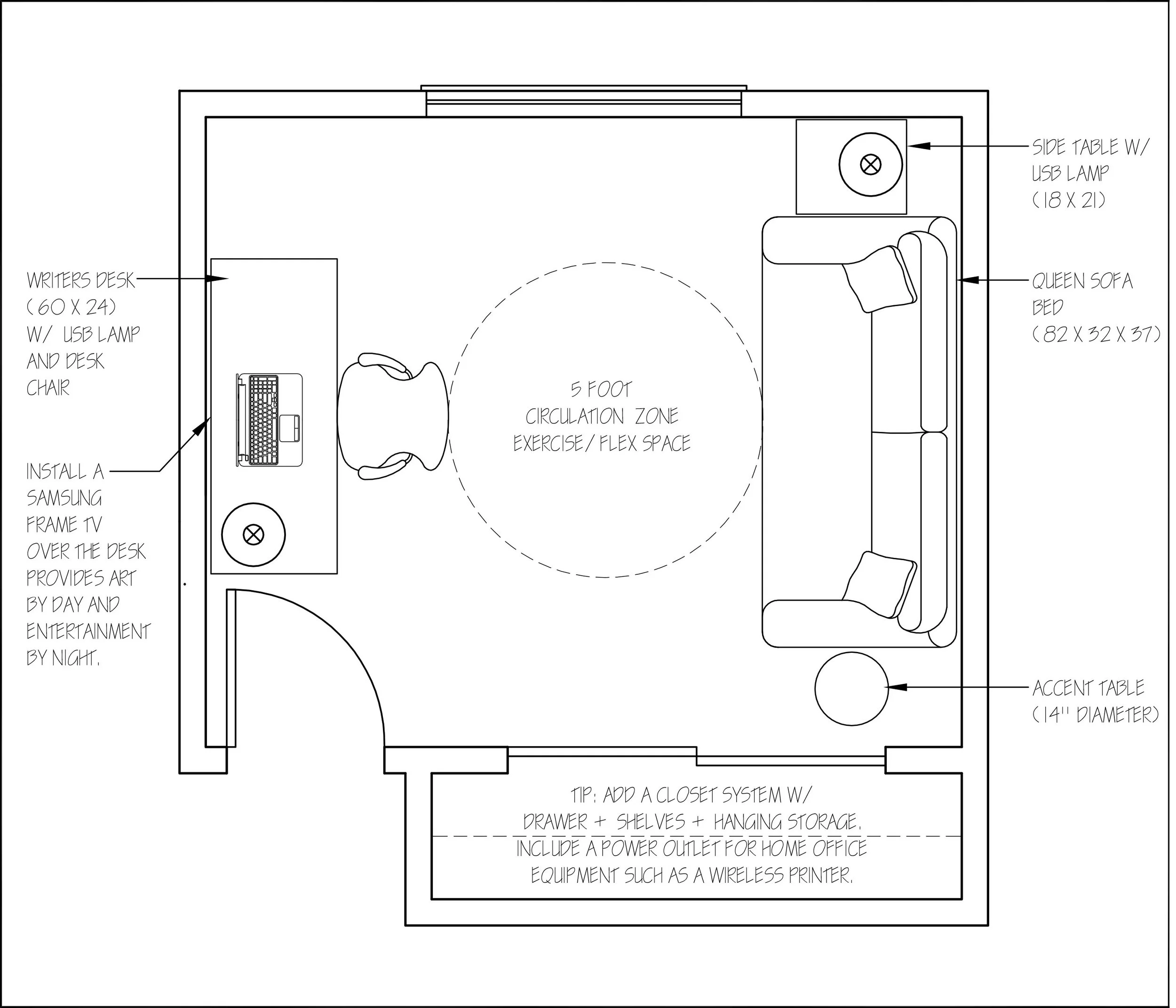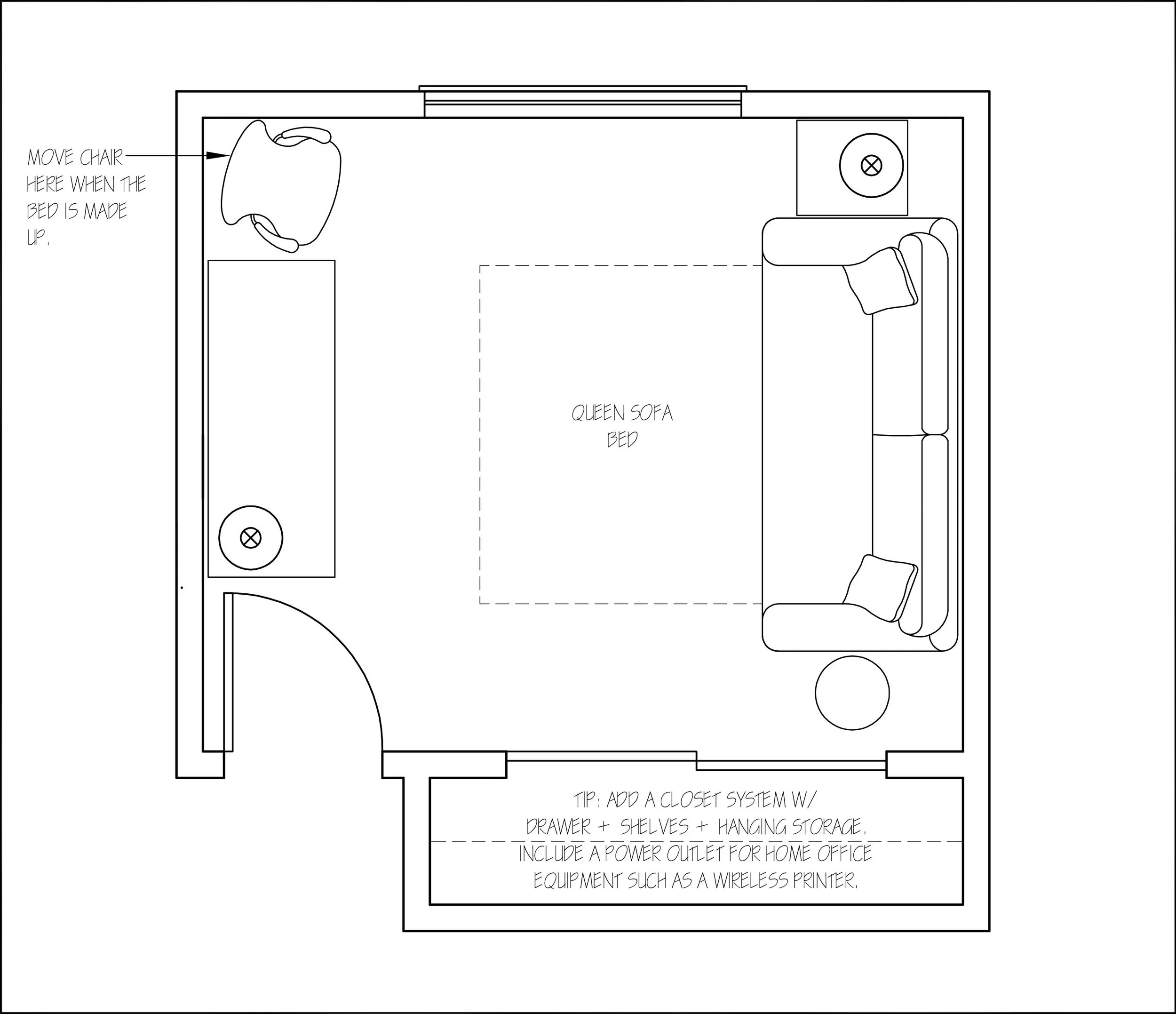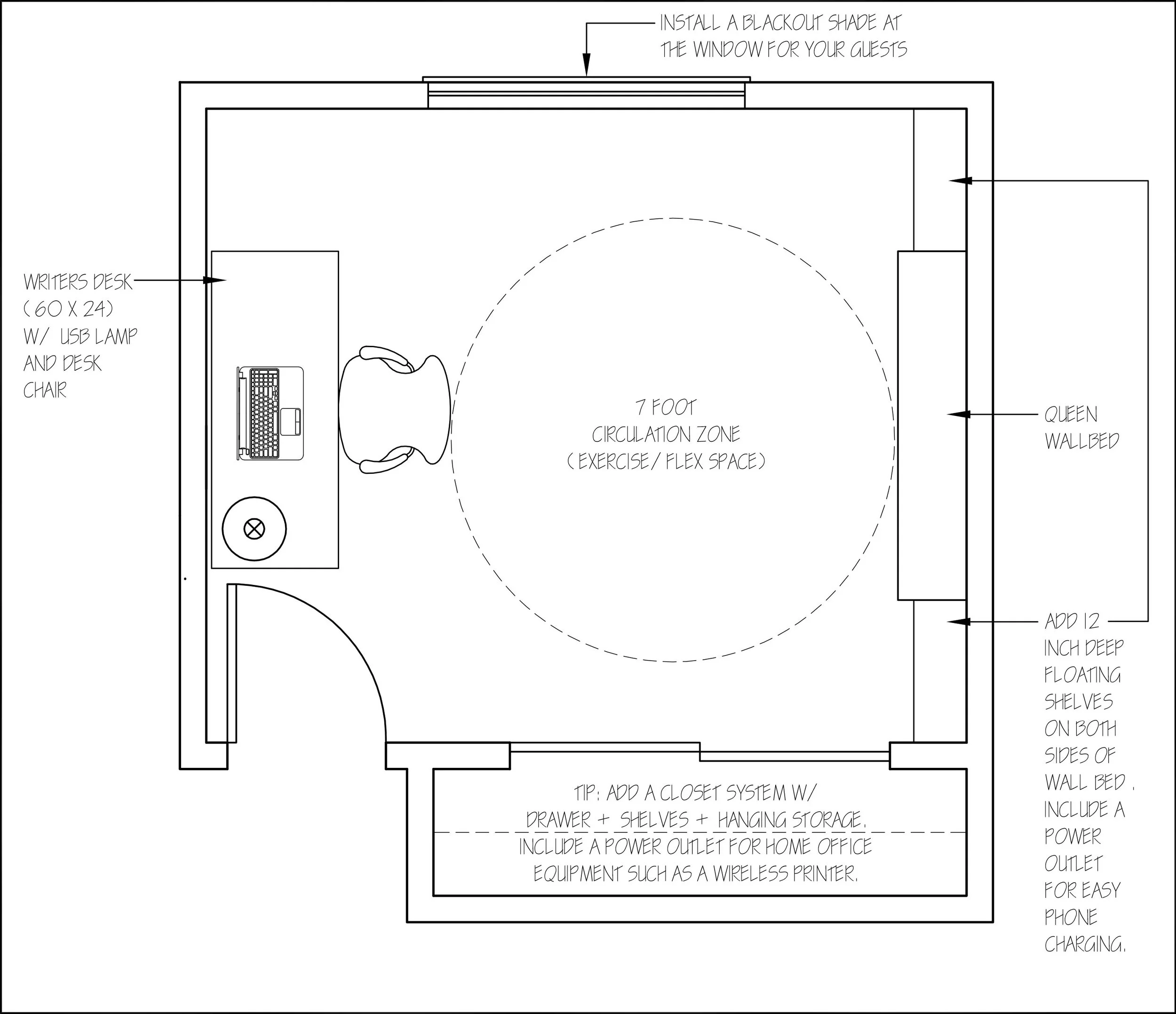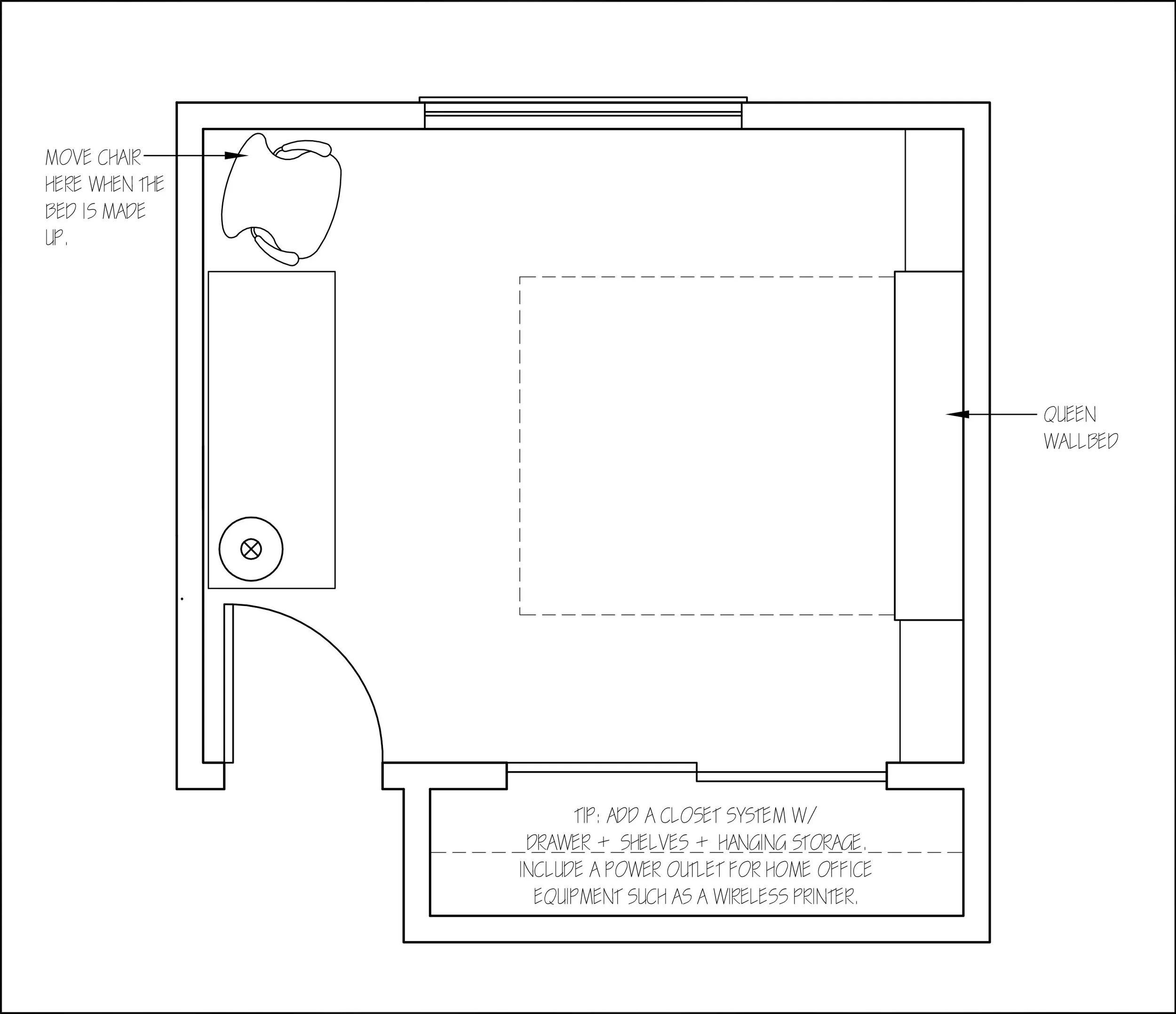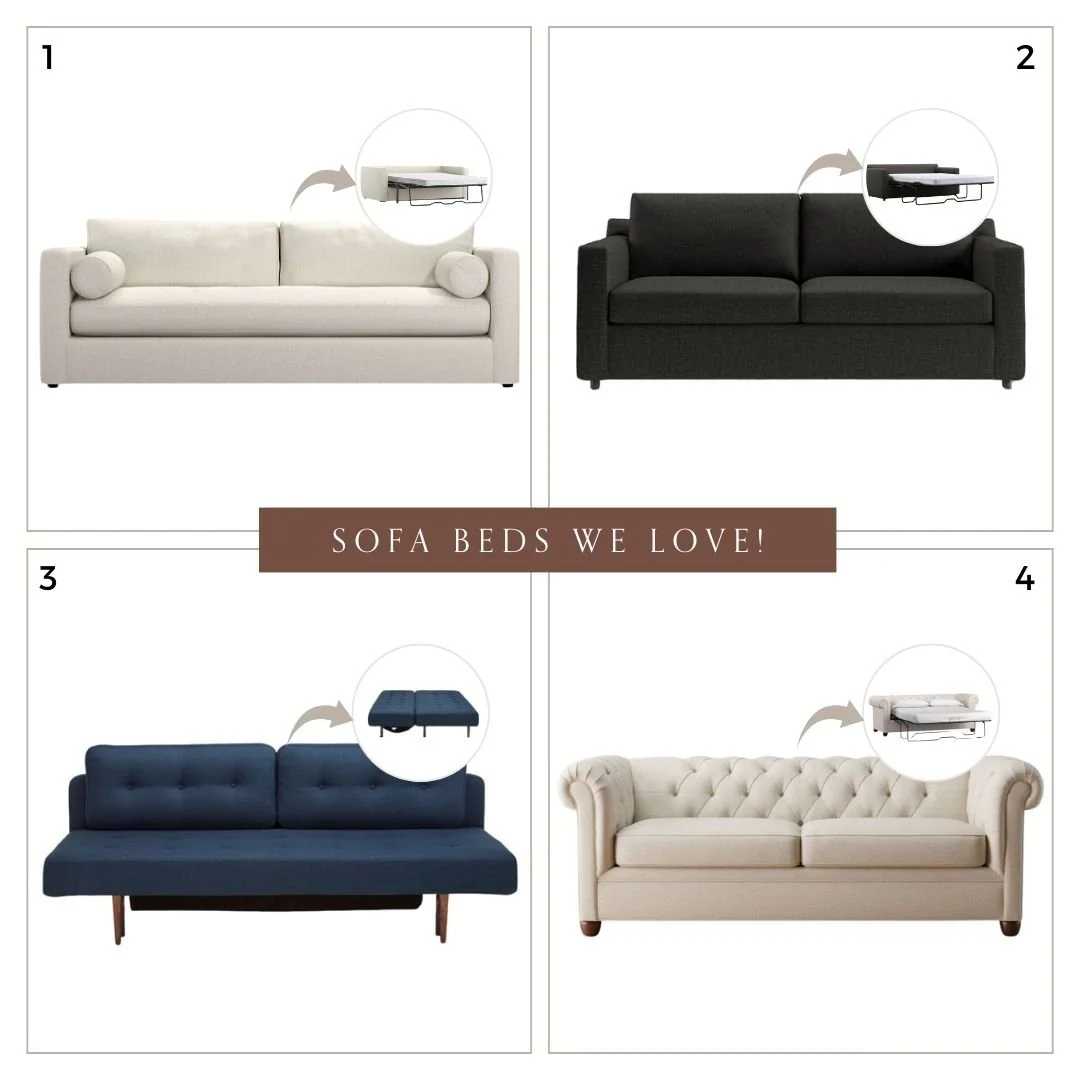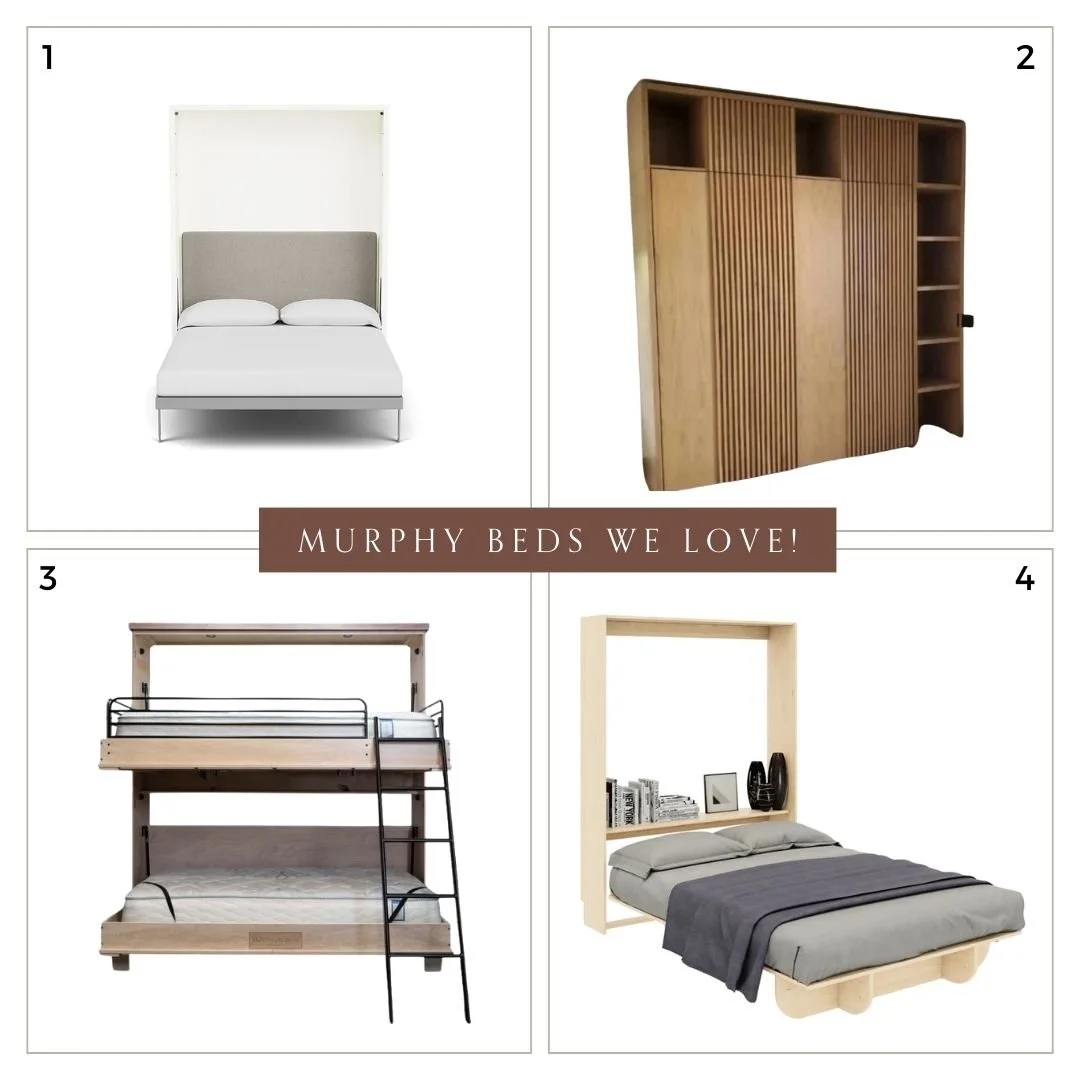Designing for Convenience: Home Office to Guest Room
One of the most common dilemmas we run into is the desire for a multipurpose space. Especially one that can transform from day to night effortlessly. How many of you have had this challenge? You need a home office and a guest room—but only have one spare room up for grabs. Do you make the tough choice and send your in-laws to the local hotel, or do you sacrifice a space to work and continue floating between coffee shops?
The ideal scenario is a flexible space that can be both a home office by day and a guest room by night. This blog post will break down how you can design for convenience and successfully achieve a home office to guest room transformation.
To begin, let’s break down the unique needs of the home office versus the guest room.
Home office:
Desk with a nearby EC outlet to power tech equipment
Comfortable, ergonomic desk chair
Computer to get the work done
Good lighting
Storage which will vary depending on your profession
Guestroom:
Place to sleep (that is not a blow-up mattress)
Bedside storage for a glass of water and a phone or small alarm clock
Good lighting
Storage for clothes and toiletries
I am going to explain exactly how you can accommodate all these different needs. At the end of this piece, there will be valuable resources to help you plan your home office to guest room transformation!
In each of these layouts, I am using a 10x12 room with one 60-inch wide window, a closet with a pair of bi-pass (sliding) doors, and a 30-inch wide entry door.
The Sofa Bed
I love the sofa bed solution for an office/guest room that is primarily an office. This provides a comfy place to curl up with your morning coffee over emails or take a lunch break.
The sofa end tables and lamps will double as bedside tables for a quick and easy guest room transformation. Provide USB-powered lamps to give your guests a no-effort way to charge their phones.
For the workspace, I typically look for a narrow desk. A 24-inch depth is enough space for a laptop and the essential equipment. If you have a desktop and large monitors, a 30-inch depth is ideal.
The laptop scenario is more conducive to a shared guest room scenario for a couple of reasons. First, and most importantly, when the guest arrives, your workstation can easily be scooped up and temporarily relocated to your kitchen table or the local coffee shop. Second, the now cleared-off desk transforms into a vanity or workspace for your guests, allowing them to spread out in the room.
The desktop setup is not easy to move. However, you may have a backup laptop when guests are in town or you are taking time off to spend with them, so this is not an issue.
The Murphy Bed
The Murphy bed is a great solution if you have frequent guests and you want the room to look and feel more like a bedroom when they visit. Murphy beds come in a wide variety of configurations, from a simple bed attached to a wall to an integrated sofa, bookcase, or desk.
A Murphy bed with a traditional mattress will be more comfortable than a sofa bed and easier to get in and out of without the sofa arms to contend with. If your guests are aging parents, or friends staying for an extended period of time, this is an ideal solution.
The desk solution in our Murphy bedroom remains the same as the sofa bedroom.
Let’s look at some Murphy bed options and how they lay out in the room.
Things to consider when planning your home office to guest room transformation
Room dimensions
Begin by sketching out your room. Note the door, window, and outlet locations. Graph paper is a helpful tool when planning your room layout. Plan that each square equals a square foot.
Ceiling height
This is especially important if you are considering a wall bed. Measure the door to room width. This is crucial information so you know if you’ll be able to fit your dream sofa bed in the space!
Details
Remember to consider the window sill height and outlet locations for furniture placement.
Resources
Ready to shop? I have compiled some resources to help you get started planning your home office to guest room transformation.
(1) PENELOPE (2) MOD MARIO (3) MURPHY BUNK BED (4) LORI
Take your room from day to night with ease!
With these handy tips, you’ll be ready to design for convenience and complete your dream workspace to guest room transformation. Your spare room has the potential to work hard for you—it just requires a little planning on your end to bring all the pieces together.
Interested in learning how to bring convenience into other areas of your home? The Renovation Blueprint blog has a ton of resources to help you do just that! Check out Design For Convenience: User-Friendly Bathroom Design to jumpstart your imagination (and potentially your next project!).
Are you enjoying your renovation journey? Every Friday, I share new tips and tricks to help make your renovation process easier and more joyful. Sign up for my weekly newsletter so that you never miss an exciting update!
