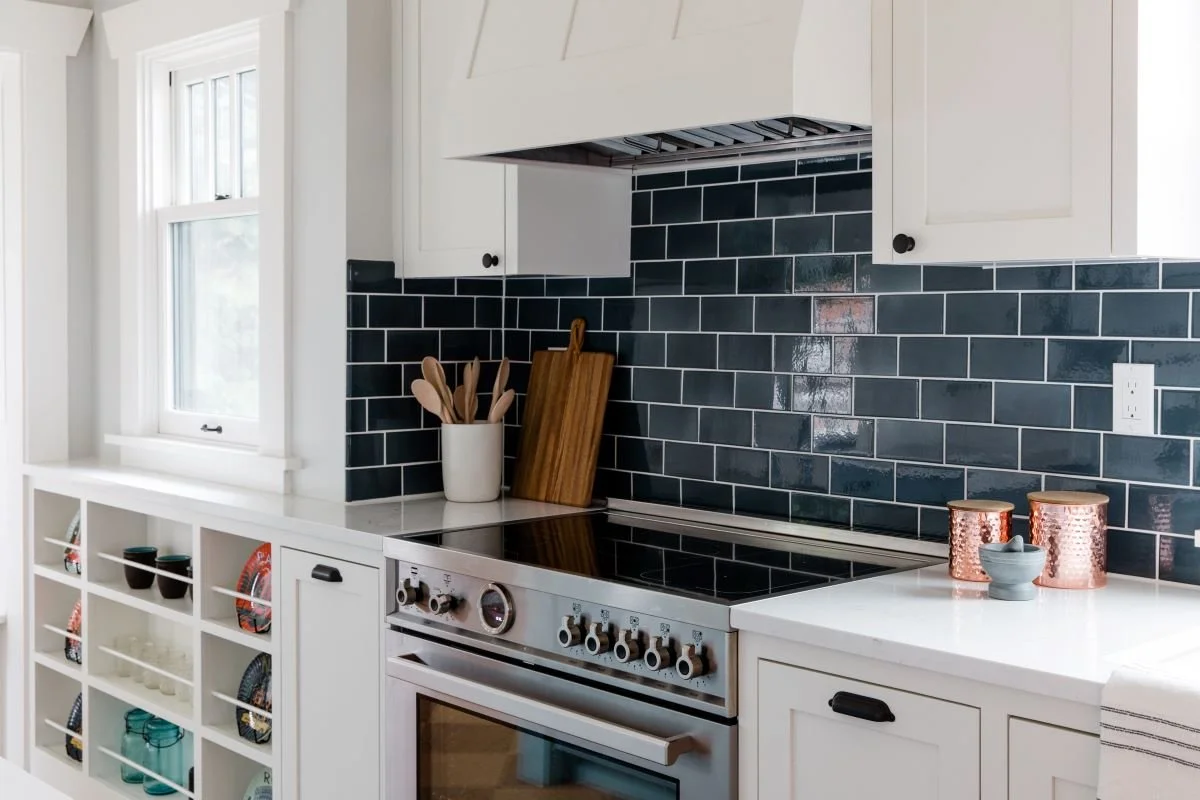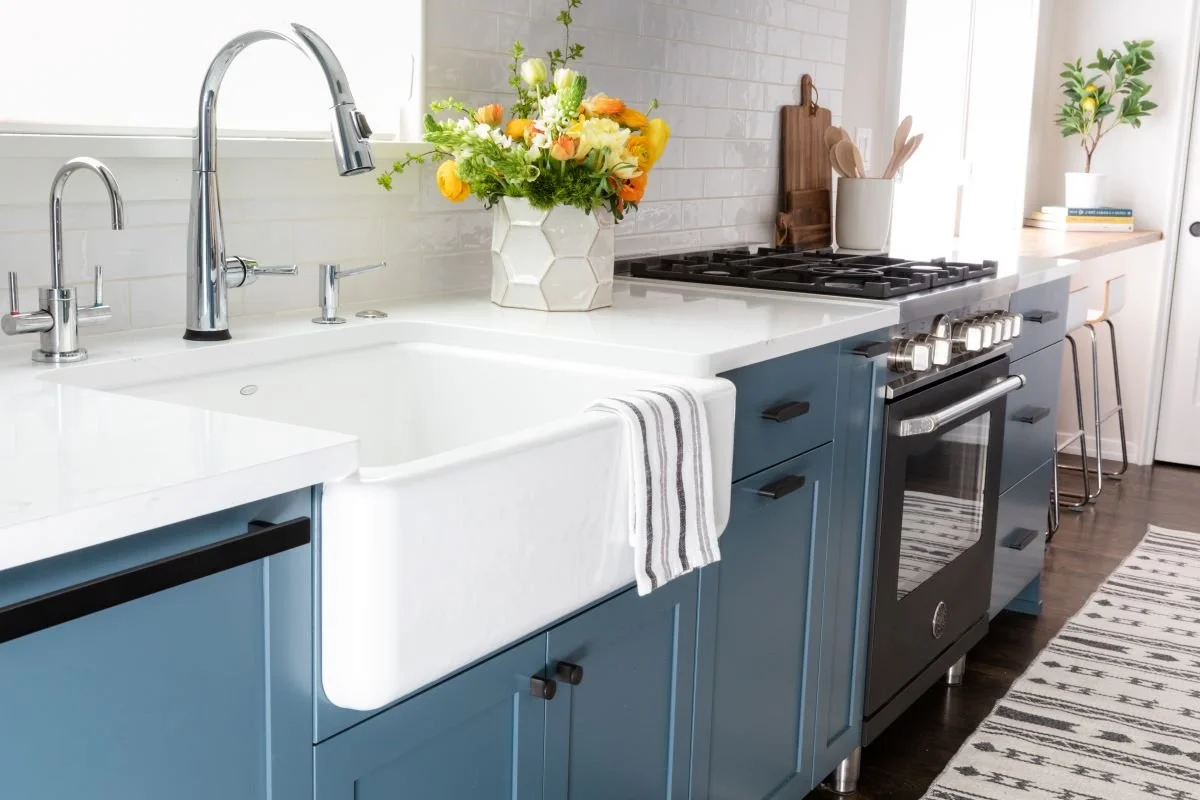Before You Buy: Kitchen Cabinets
Three essential steps for success
One day you wake up and your Pinterest feed is bursting at the seams with gorgeous photos of kitchen layouts and the perfect appliances in your favorite color palettes. If this sounds like you, this is THE Renovation Blueprint article you need!
I’m excited to share my three essential steps to complete before you order your kitchen cabinets. If you are planning a kitchen renovation—or just dreaming about it— you are going to want to settle in and soak up all of the juicy goodness in this post!
The idea of renovating your kitchen, the heart of your home, is exciting and can also be incredibly overwhelming. There is so much to consider. You need to choose finishes, appliances, plumbing trim, cabinet style, and most importantly you need a kitchen layout that works for you.
I am here to help you get super prepared to meet with the kitchen cabinet designer/maker of your choice and craft the perfect kitchen layout for YOU. In our studio, we have a tried and true method for working closely with our clients to ensure that their renovation end result includes a layout that works for them. Our goal is always the same: Carve out a place for everything on the wishlist and make sure the layout functions beautifully.
For the first time, we’re sharing our trade secrets with you. Follow these steps (no cheating!) and you will be prepared and confident for your kitchen cabinet consultation.
Photo Credit: Emily Keeney
Step One: Make a Wish List
You need to be very clear on what you NEED and WANT in your kitchen. This is the most important step in your kitchen cabinet planning journey if you hope to achieve an end result that you cherish.
Let’s break it down.
NEED: These are things that you have to have in order to ensure your kitchen functions properly. Some examples of needs include your major appliances, plumbing fixtures, and storage.
WANT: These are the nice-to-haves. The fun stuff! The dreamy details that infiltrate every kitchen mood board you make. Specialty appliances, dedicated activity zones (ahem, your at-home cocktail bar), and unique storage options would fall into this category.
I am sold! I want to create this list but where do I start?
This is a job for the Renovation Blueprint Ultimate Kitchen Inventory Checklist. We have crafted this checklist to include everything you could possibly need and want for your kitchen. It is broken into categories and there are columns for you to identify if the item is a need or a want.
Get a copy of the checklist here.
BONUS TIP: Are you the decision-maker in your home or will this project be a team effort? If it’s the latter, we recommend working through the wishlist together. For an added fun factor, complete the checklist separately and then compare notes. Are you all aligned on the needs and wants? Or do you need to compromise and fine-tune this list together?
Step Two: Prioritize (And Compromise!)
Now that you have your wishlist, you are ready to prioritize! This step assumes that all of your needs are a top priority.
So let’s get to the fun stuff—the wants! In our studio, we do our absolute best to fit all of our client’s wants into their kitchen layout. However, due to space constraints and/or budget, we often find that we need to compromise.
Take a look at your checklist. Highlight the wants that you want the most. You might even number them in order of importance. Do what works best for you!
If you are planning this kitchen with someone else, make sure you are aligned on the priorities before you visit the cabinet maker. Getting clear on what you need and want—and prioritizing the wants ahead of the visit—ensures an easier and more enjoyable design process for everyone involved!
Step Three: Shop for Appliances (And the Kitchen Sink!)
Whether you’ve been saving images of pastel refrigerators for months, or you’re just searching for a certain “vibe”, you may already know exactly what appliances and plumbing fixtures you need for your kitchen. If so, you are ahead in your planning process! However, if you have no idea or are still waffling on one or two items, visit an appliance showroom to narrow down your preferences before visiting the cabinet maker.
Ask the appliance showroom to provide you with specification sheets for each item you are ordering. Plan to share these documents with your cabinet maker.
Why is this important? Can’t I choose my appliances later?
I want to be clear here that you should finalize your appliance choices at this point in your process. At a minimum, you should know your appliance sizes and identify any specialty appliances that you want to incorporate into your kitchen layout. Your cabinet maker needs to know the sizes of the appliances in order to complete the layout of your dreams.
Imagine this scenario: You have completed your kitchen wishlist. You and your partner have your priorities straight and you feel ready to visit the kitchen cabinet maker.
You are positive that you want a 30-inch gas range because that is what you have now and it works. You roll your eyes at the idea of spending extra cash on specialty appliances like a built-in microwave drawer or a double-wall oven.
You meet with the cabinet maker who uses your Renovation Blueprint wishlist as a guide and crafts a gorgeous, high-functioning layout. The cabinet maker alerts you that their current lead time is 16 weeks. Shoot! Your renovation start date is in 2 months. You better place your order now!
Now that you’ve ordered your cabinets, it’s time to hustle through the rest of the planning. You finally make time to go to the appliance showroom. You instantly fall in love with a 36-inch wide induction range and feel weak in the knees when you see the built-in convection microwave oven. You can’t believe what you’ve been sleeping on and you HAVE to have these things!
You speed dial your cabinet maker who explains that they can adjust the cabinet package but according to the contract you signed, there will be a 25% change order fee applied. This is what we call #renovationregret.
And that, my friends, is why we visit the appliance showroom before we meet with the cabinet maker.
Photo Credit: Mary Hatch
Wait, I sink we’re forgetting something…
You feel confident in your kitchen needs and wants: Check!
You’ve compromised with your partner: Check!
You’ve selected your appliances: Check!
Someone is looking like a renovation rockstar. So, are you ready to visit the cabinet maker? Not quite!
There is one more item that you should identify—your sink! Your cabinet maker will need to know the width of your sink to lay out your ultimate kitchen plan. They will also need to know if you are planning to use a drop-in sink or an apron-style sink.
It’s good to consider whether you want a single or double-bay sink. There are pros and cons to both and this is very much a personal preference. In our studio, we love a 30-36 inch wide single bay sink because we can fit an entire turkey roasting pan in it—that means we can soak the pan and avoid the splash zone that the divider in a double basin sink creates.
A Renovation Recipe for the Perfect Kitchen
Photo Credit: Emily Keeney
Complete these three important steps before visiting your cabinet maker and you’ll be set up for success!
Step 1: Identify your wants and needs
Step 2: Prioritize and compromise
Step 3: Choose your appliances—including the sink!
And let’s not forget the final step: Plan the perfect dinner party to show off your hard work ( Cheers to that! We’ll leave those details to you.)



